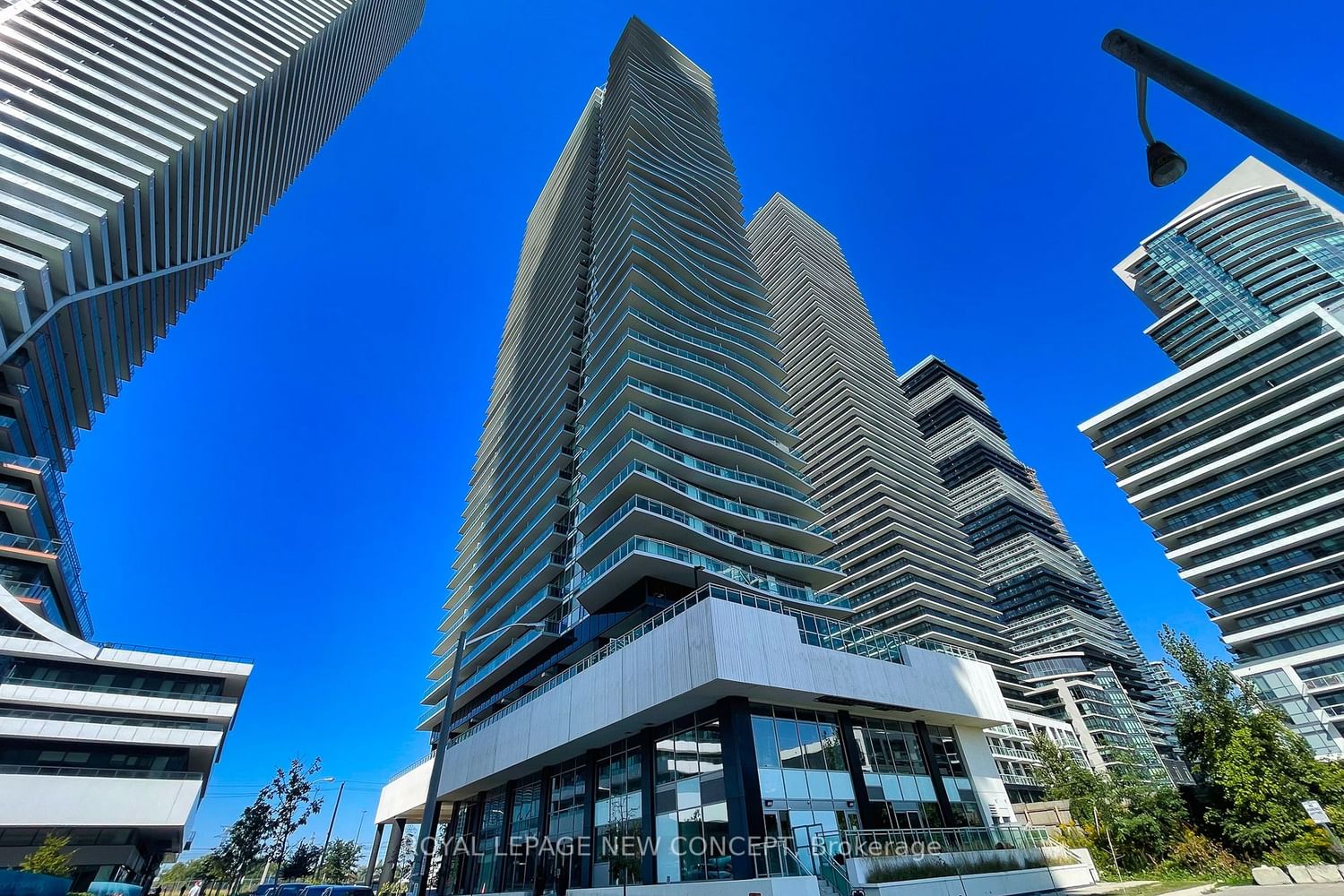$3,000 / Month
$*,*** / Month
2-Bed
2-Bath
800-899 Sq. ft
Listed on 11/23/23
Listed by ROYAL LEPAGE NEW CONCEPT
Luxury Pearl Model Of Jade WaterFront Condos. 2 Split Bedrooms With 2 Full Bathrooms, Total Size 858 Sq Ft(Spacious Over Sized Balcony 112 Sq Ft), 9Ft Ceiling, Freshly painted whole unit,Upgraded Organizers In The Closet. South View of Lake. Easy Access To Gardiner Express Way And Lakeshore Blvd To Downtown. Near Hospital, High Park & Sherway Gardens Mall. Amenities: Party Rm, Billard Rm, Gym, Yoga, Outdoor Pool, Golf Simulator, Guest Suites.
European Inspired Kitchen Cabinetry. S/S Fridge, Stove, Microwave, Dishwasher and Washer & Dryer. Kitchen Island, Rain Shower Head And Slide Bar In The Main Bathroom And Organizers In the Closet.
To view this property's sale price history please sign in or register
| List Date | List Price | Last Status | Sold Date | Sold Price | Days on Market |
|---|---|---|---|---|---|
| XXX | XXX | XXX | XXX | XXX | XXX |
| XXX | XXX | XXX | XXX | XXX | XXX |
W7318036
Condo Apt, Apartment
800-899
6
2
2
1
Underground
1
Owned
0-5
Central Air
N
Concrete
N
Forced Air
N
Open
TSCC
2678
S
Owned
Restrict
City Site Property Management
12
